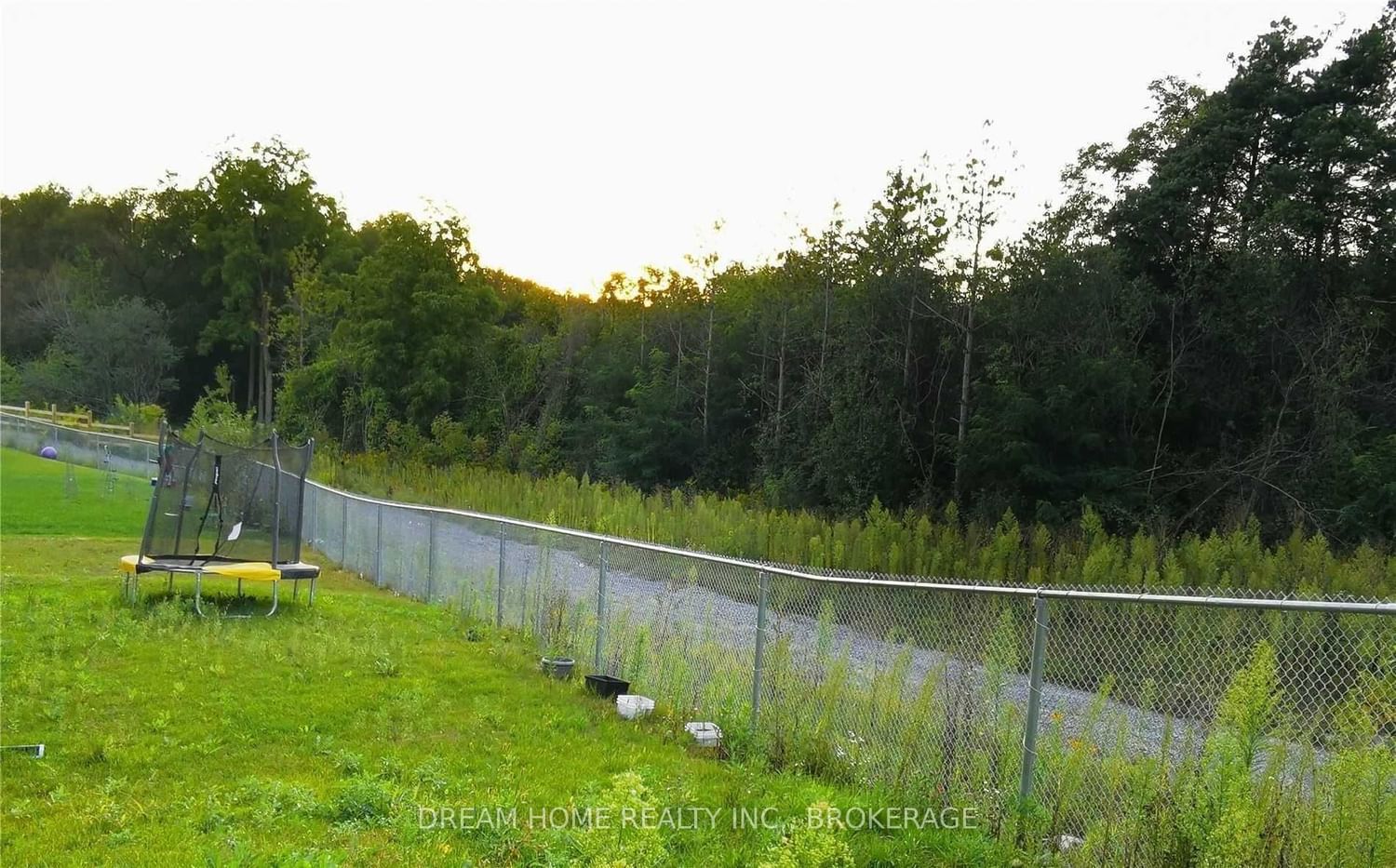$3,400 / Month
$*,*** / Month
4-Bed
4-Bath
Listed on 4/18/23
Listed by DREAM HOME REALTY INC., BROKERAGE
All-Brick Detached House On 40' Ravine Lot In Taunton Community Surrounded By Natural Woods, Trails And Ponds. 9 Feet Ceiling On The Elevated First Floor Allowing Abundant Sunshine Thru Large Windows. Beautiful Ravine Views From Open-Concept Eat-In Kitchen, Family Room And Primary Bedroom. Extended Kitchen Cabinets Blend In Well With Backsplashes, Granite Counters And Centre-Island. Primary Bedroom With 2 Walk-In Closets And 5-Piece Ensuite Bath Facing The Forest. All 4 Bedrooms Have Ensuite Baths In This Functional Layout. Large Porch In Front, Walkout To Deck Over The Rear Yard, Side Entrance To Mud Room, Direct Access To 2-Car Garage With Window. Gleaming Oak Floors. Basement With Big Windows. Two-Minute Walk To Bus Stops For Short Rides To Shopping Malls, Cineplex, Trent University, Durham College And Ontario Tech University Campuses.
Stainless Steel Fridge, Dishwasher And Range. Washer An Dryer. All Curtains And Window Blinds. Existing Light Fixtures. Furniture Can Be Provided Upon Request.
E6035157
Detached, 2-Storey
13
4
4
2
Built-In
4
0-5
Full
N
Y
Brick
Part
Forced Air
N
Y
